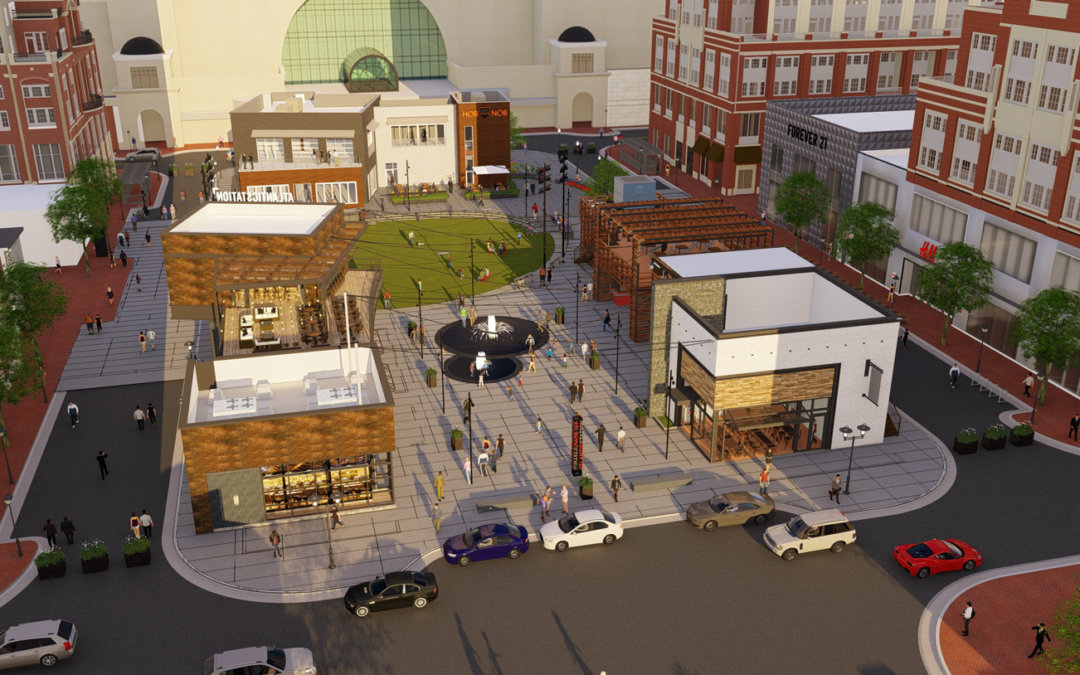If you have visited Atlantic Station lately, you may have noticed the sprawling, colorful graphics wrapping the barrier of Atlantic Station’s Central Park. Encased in a cloud of intrigue, the vibrant images of Charles Darwin surrounding the construction site evoke an air of mystery and intrigue into what exactly is going on behind the color splashed walls. No need to wonder any longer-the next era of Atlantic Station is in full swing. The powerhouse behind the $500 million transformation of Atlantic Station is Hines Development, one of the largest real estate organizations in the world, with a portfolio of 128 developments currently underway around the world, and historically, has developed, redeveloped or acquired 1,348 properties, totaling over 444 million square feet. So, what exactly is coming to Atlantic Station? Check it out below
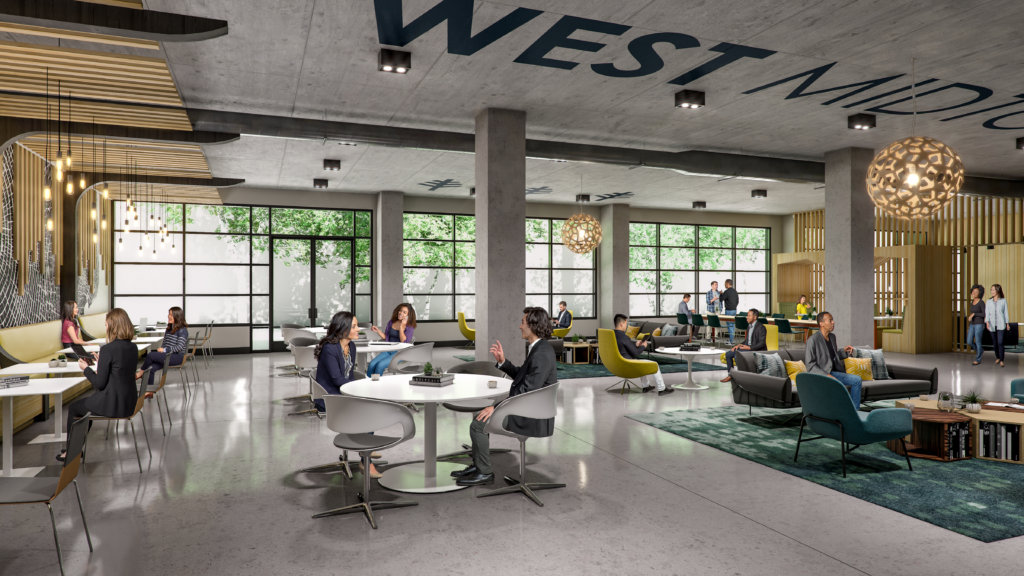
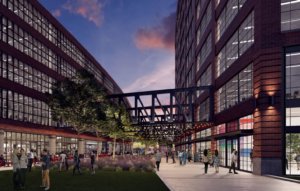
T3
The first new office development at Atlantic Station in almost a decade, T3 West Midtown introduces a new generation of office. Built from heavy timber, T3 West Midtown is one of the most environmentally friendly and sustainable building types you’ll find in a modern workplace. It’s all sourced from managed forests that utilize certified sustainable forestry practices, which helps make LEED® certification a given. T3 West Midtown takes the original loft environment and turns it up a notch. Spaces are designed for optimal collaboration. Common social areas abound, fostering a greater sense of camaraderie and community. A fully modern fitness facility keeps your people in work-life balance. Tenant-only balconies provide room for private pow-wows and celebratory asides.
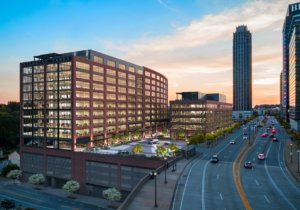

Atlantic Yards
Atlantic Yards will provide clients with the most innovative and inspiring workplace in Atlanta. The building will be comprised of two towers totaling 500,000 square feet of premier, Class A, creative office space. Designed by Chicago-based HPA Architects in collaboration with Wakefield Beasley & Associates and combines the authentic charm of vintage industrial buildings with the sustainability, connectivity, and efficiency of today’s most progressive modern office environment. The building’s systems and floor plates can accommodate a density of up to 100 square feet per employee, promoting collaboration while also generating significant cost savings through reducing occupancy costs.
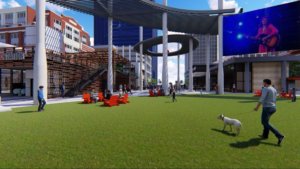
Atlantic Green
The space previously know as Central Park will not only be getting a facelift, but DOUBLING in size, to be transformed into Atlantic Green. This open green space will be the central location and gathering spot at Atlantic Station, and will host numerous events, open to the public. It will represent Atlantic Station’s ultimate vision, to be a walkable, centrally located hub, and a true live-work-play community.
Overlooking Atlantic Station, District Lofts is situated in the most ideal location, centrally positioned in the center of it all. Don’t miss your opportunity to own one of these newly modernized lofts!
For more information on how to own at District Lofts, visit https://owndistrictlofts.com/contact/ or contact us at 404.333.3610.
